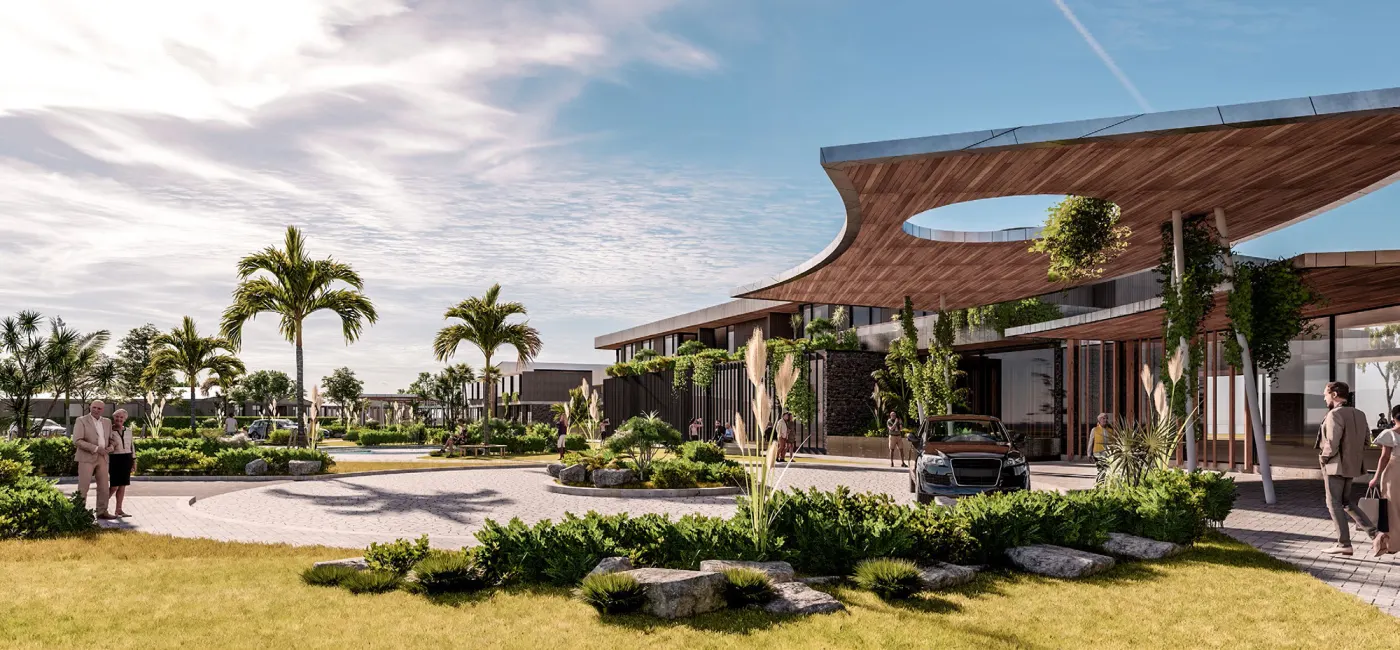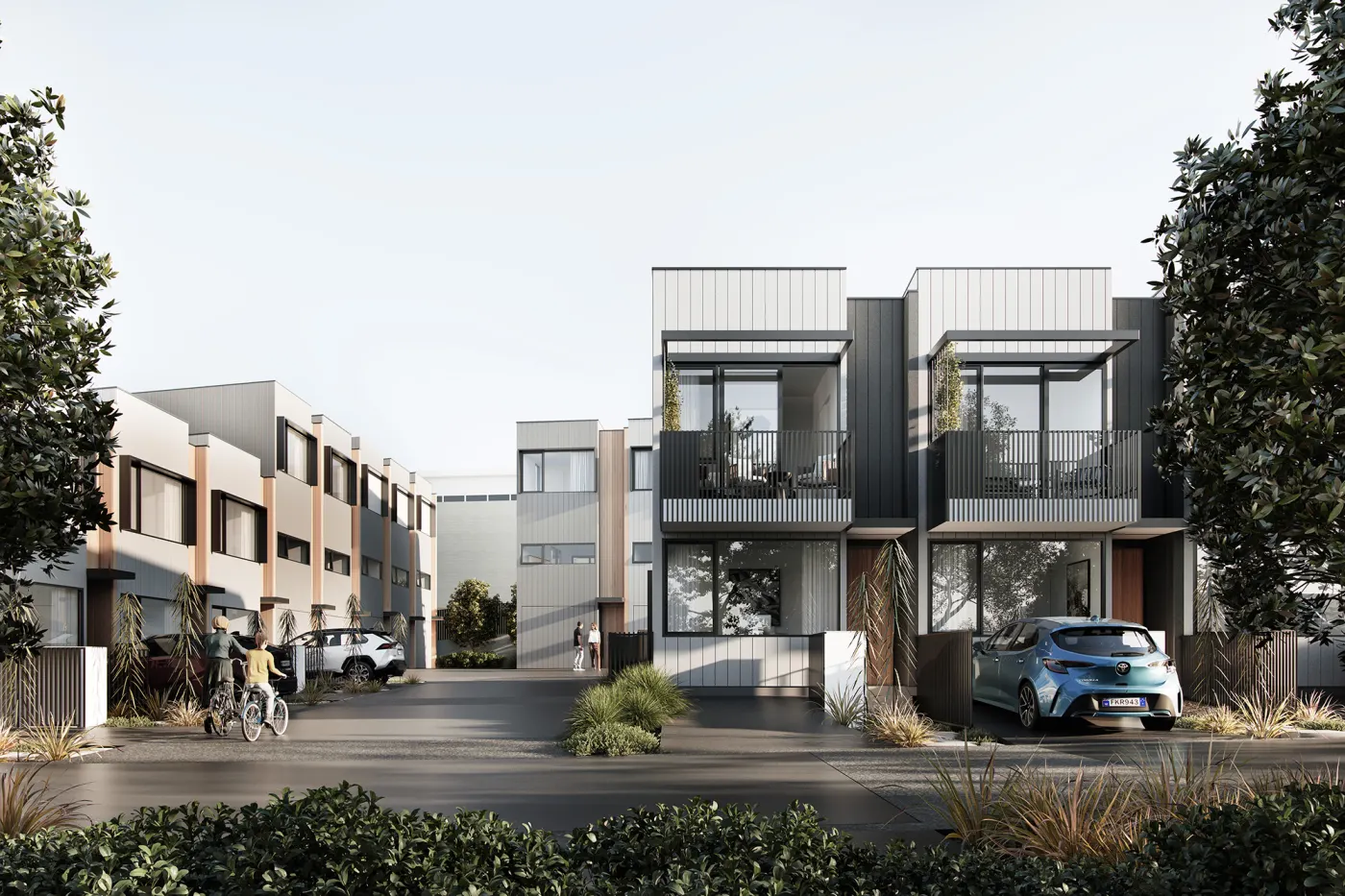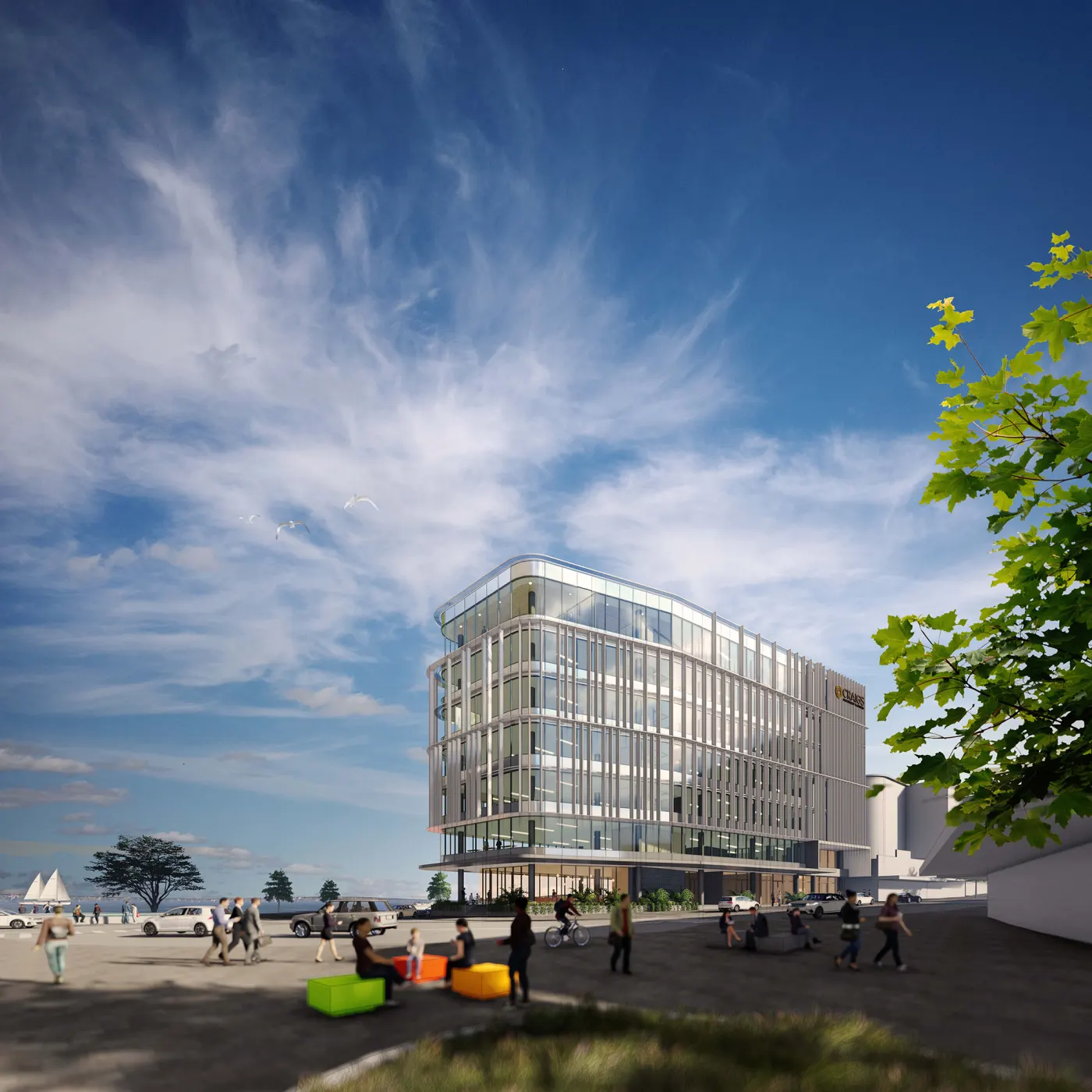
Project Details
Engaged by a local developer,
Wingates have designed an
efficient 2 storey townhouse development
on a difficult site. The topography falls in
two directions and required stepping the
units down a steep road while providing rear
access for vehicles. Materials are simple
and robust but also reflect the changing
local environment – once bush covered
wetlands. There are multiple options for the
repeated floor plate – 1 or 2 car garaging,
2-3 bedrooms and office.






