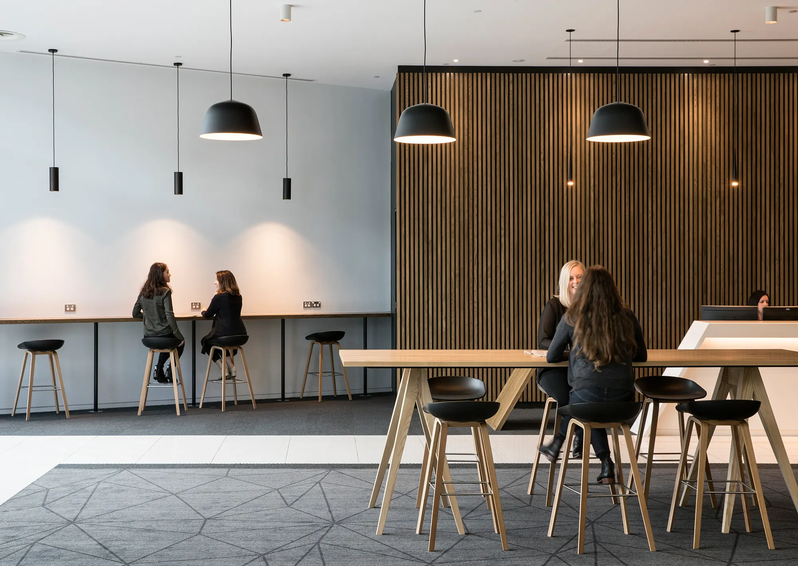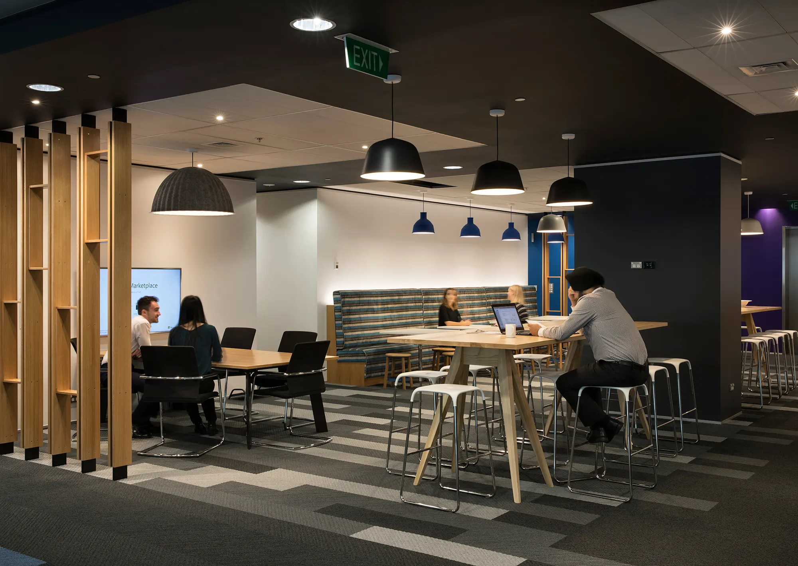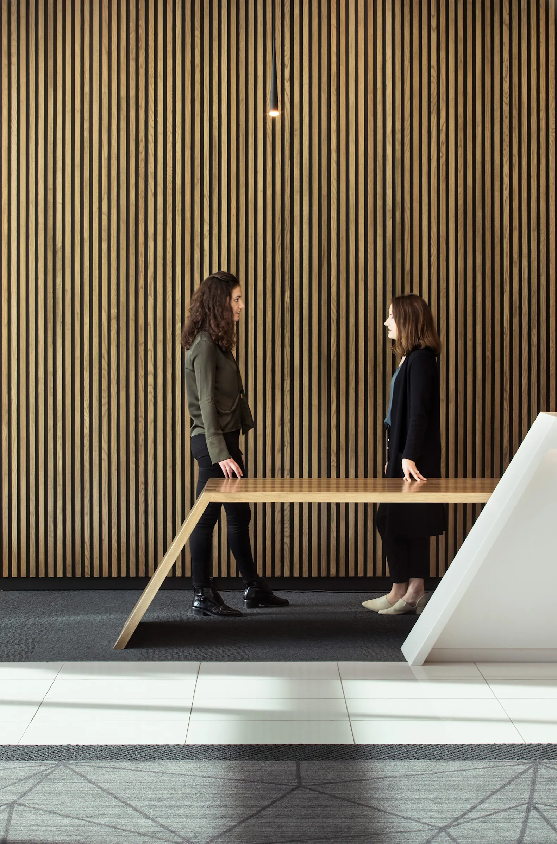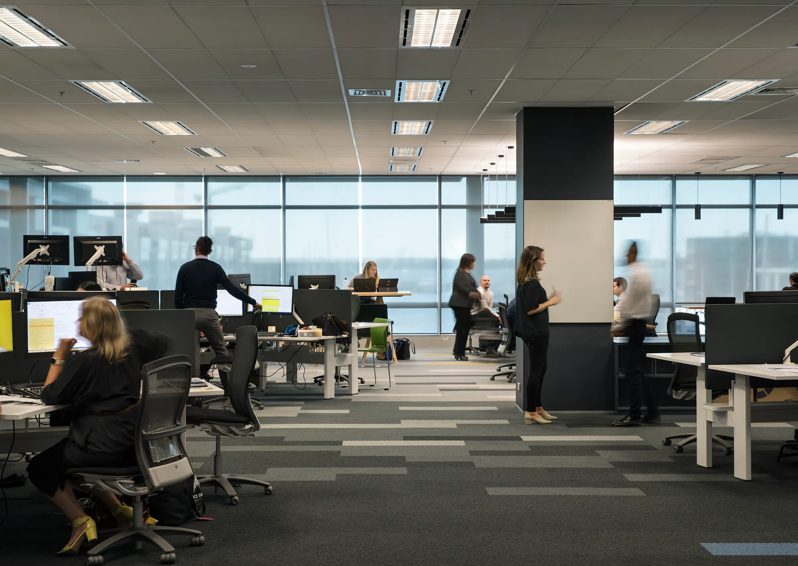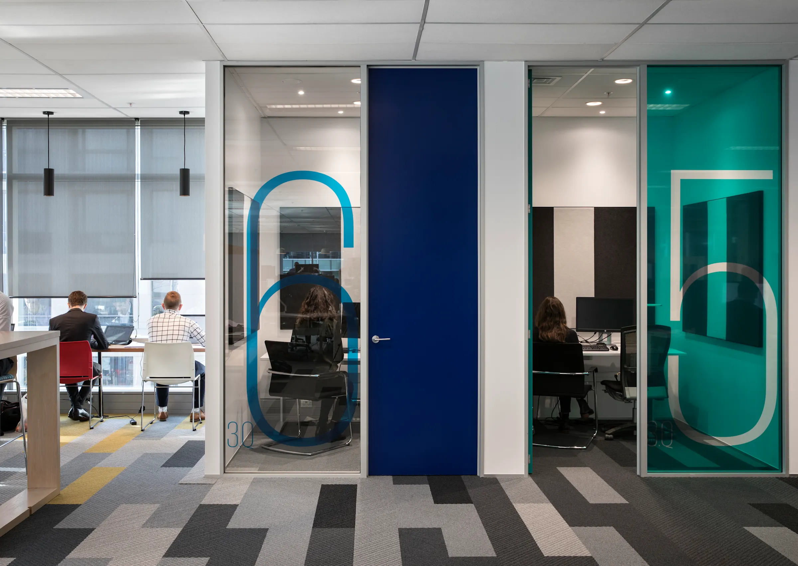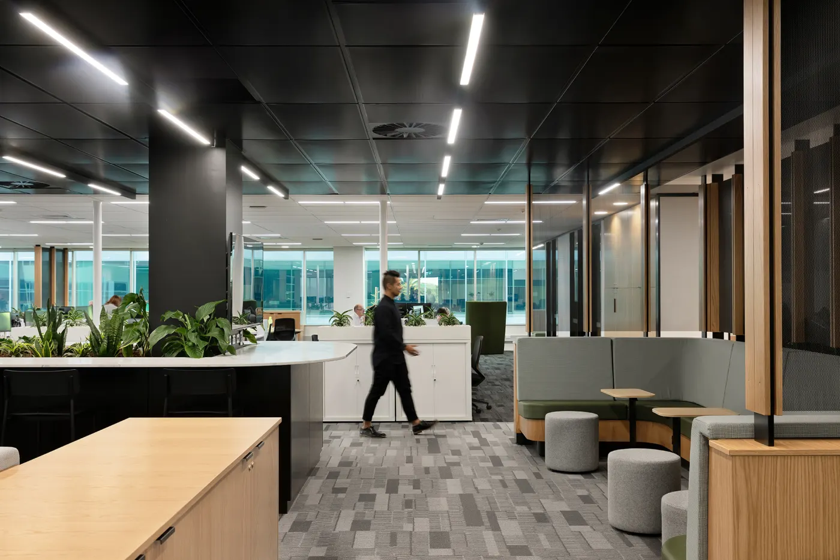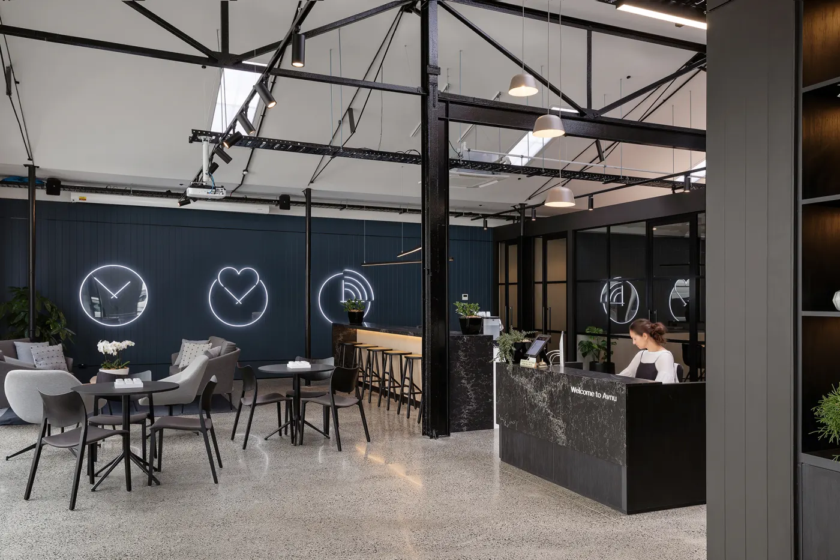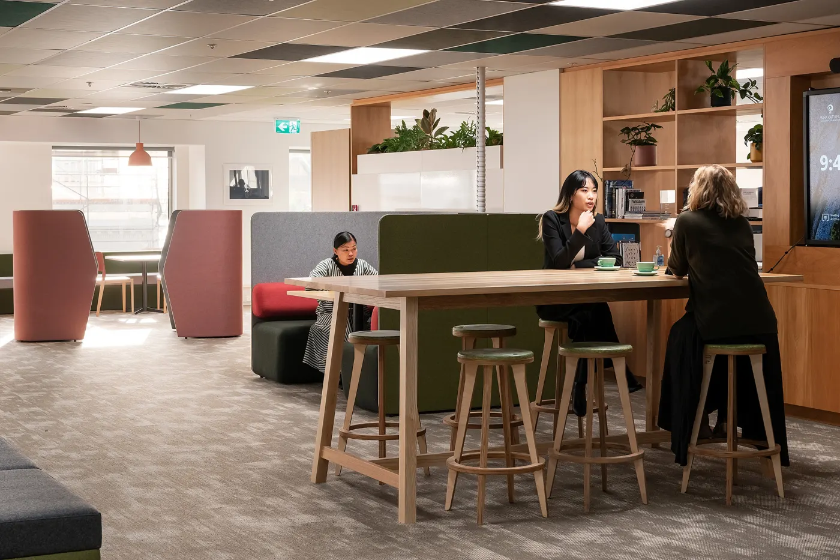KPMG Building
- BEST Awards Gold: Offices & Workplace Environments
- Location
- Auckland
- Year Completed
- 2017
- Photography
- Simon Devitt
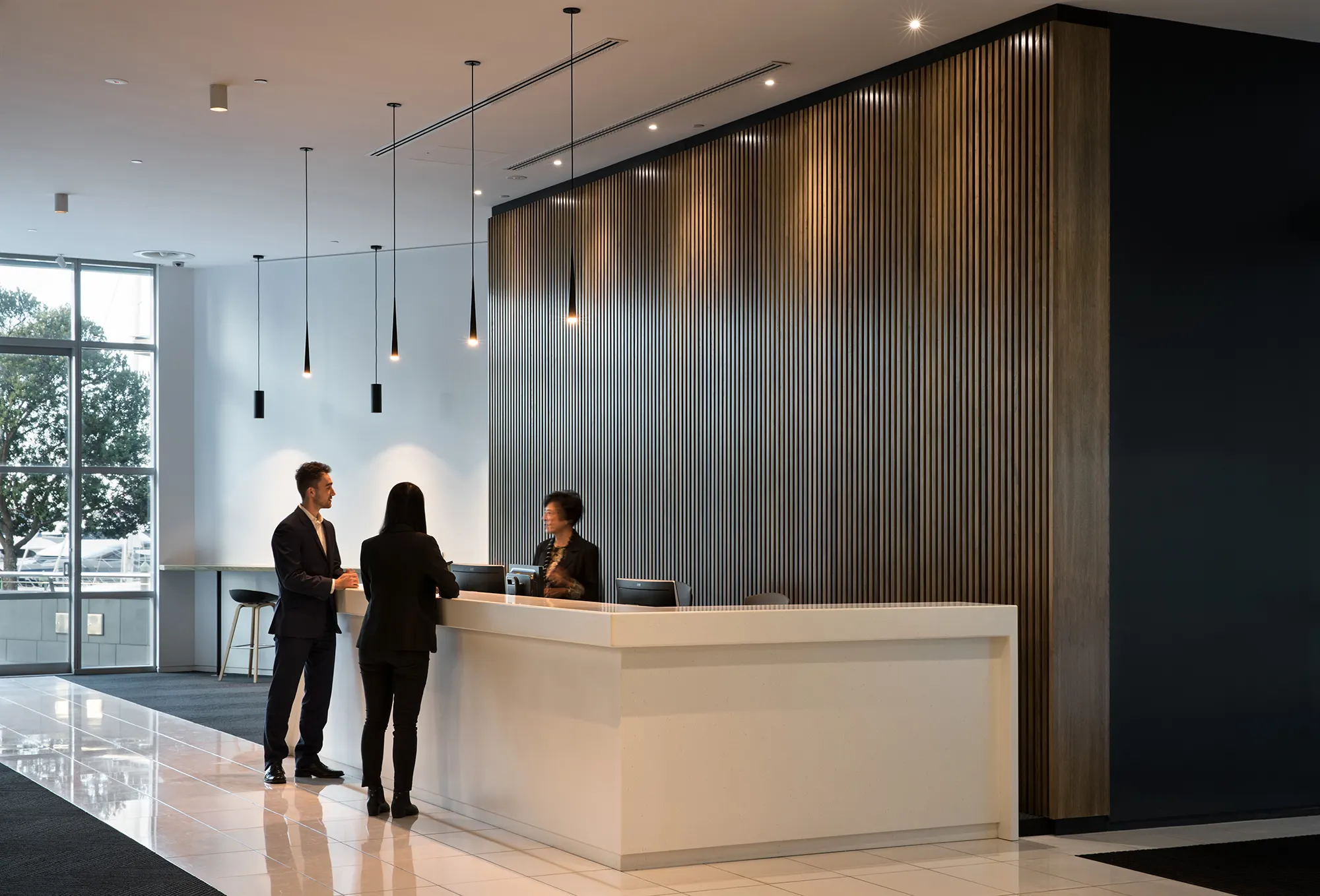
Project Details
The KPMG building consists of a client floor and four working floors across 8,300m² housing approximately 600 staff. The brief called for the refurbishment of the entire building, while being occupied by the tenants KPMG and Kensington Swan. The client floor is shared between the two clients, and had to meet the requirements of both. On the working floors each client was treated as a separate design brief with different outcomes.
We affirmed the building’s single strongest asset - its outstanding connection to the harbour. Our key proposition was to open up the client floor to the exceptional views for the benefit of both clients and staff, and unlock the potential of how the space could be used. By rearranging the boardrooms we were able to expose the entire front elevation of the building to the deck and harbour beyond. This has transformed how the business is able to position itself as a place where people want to be, and engage with clients in a variety of new settings in a stunning location.
